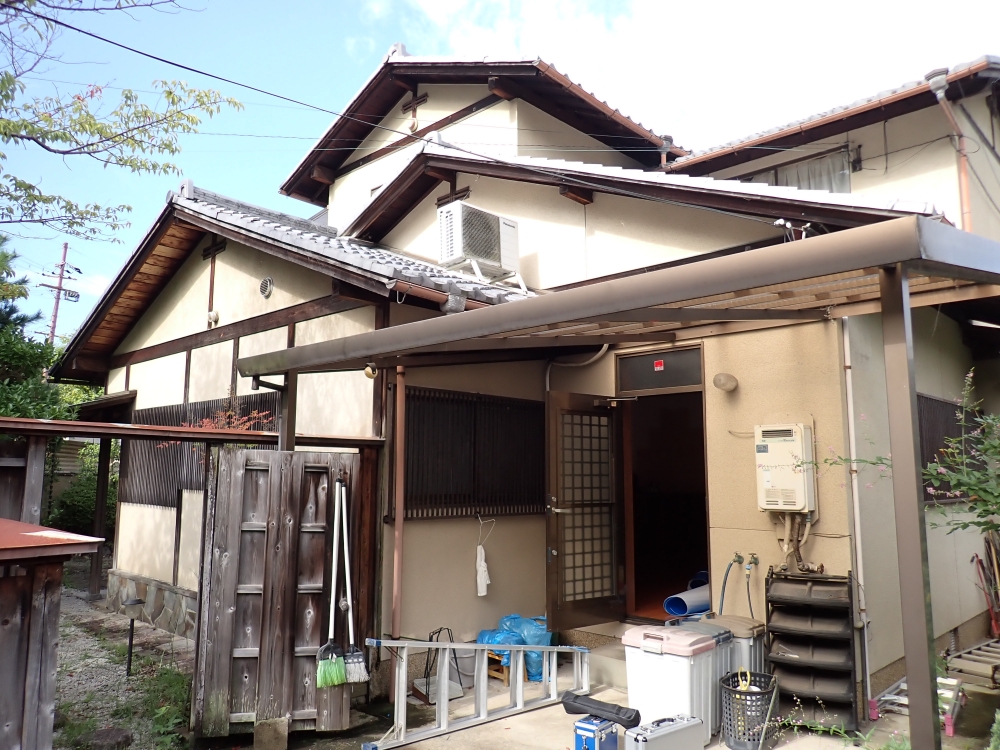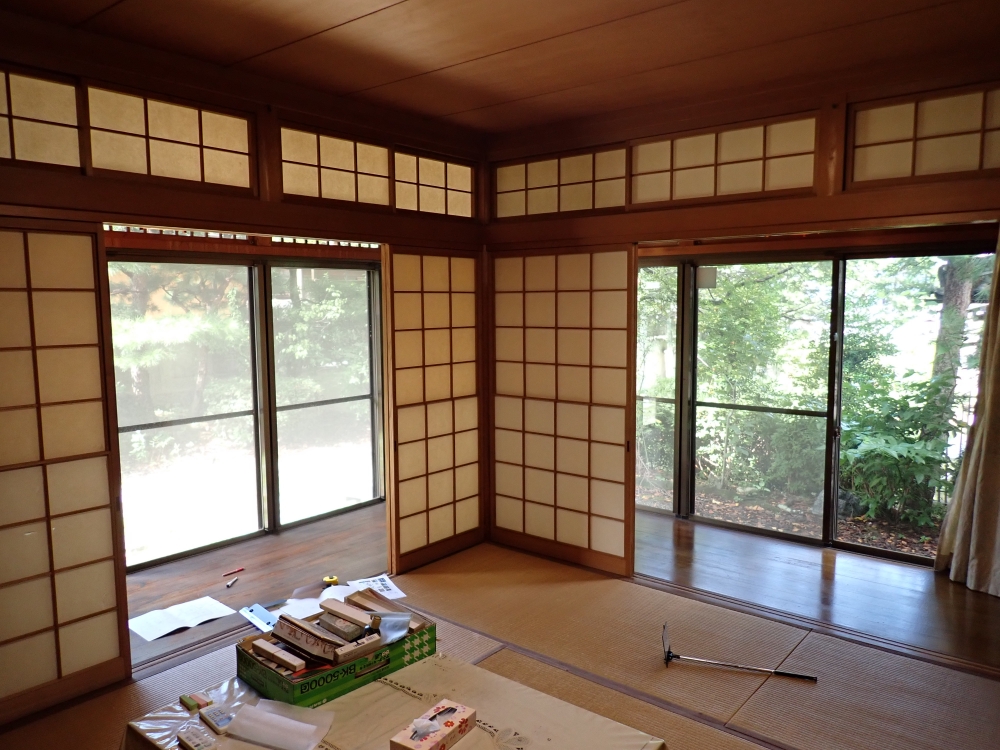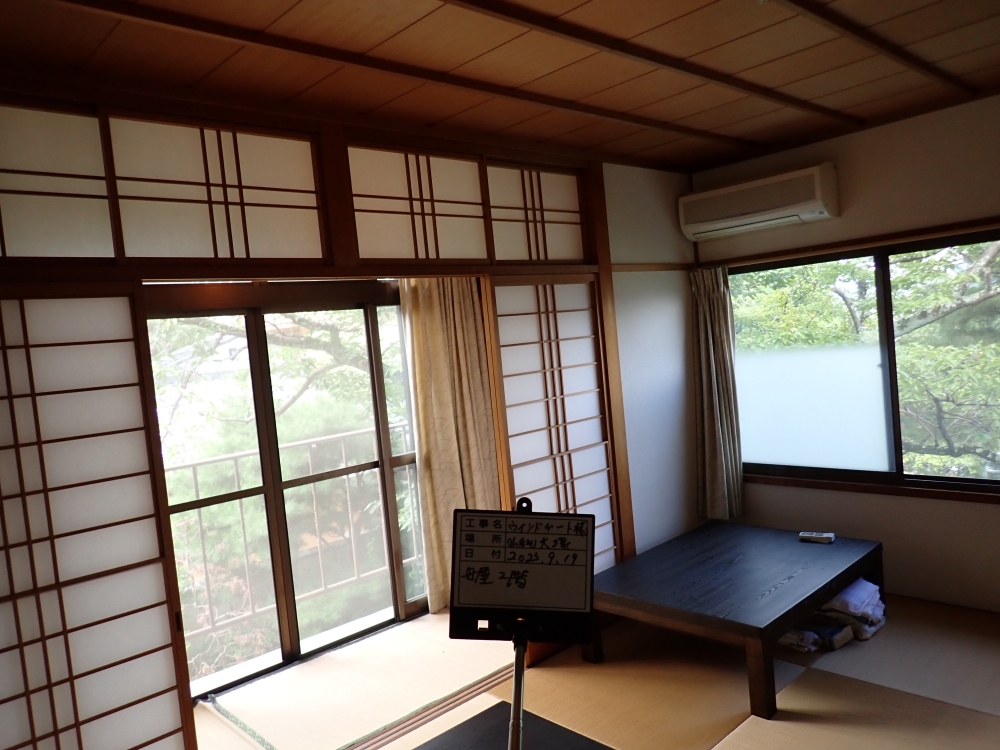Home Inspection Survey Building Overview
Home Inspection
Survey Building Overview
Surrounding situation of the site. Kyoto city
Inspection implementation date January /15/ 2024
Building structure wooden house
two-story house
Total area 165sq m

Current Situation
This house was constructing about 23 years ago.
Context of inspection
①Check vertically and horizontally with an infrared spirit level.
②Visual inspection.
③ Inspection in the wall used by microscope.
④Investigate went into under the floor and investigate.
⑤Conducting a computer-aided building collapse assessment.
⑥Made to drawing for existence house.
⑦Make report.
This house has a few problems, for instance,
I found many cracks on the outer wall. This size of maximum wide is about 0.5mm. It is not worried problem. And, I measured horizontal and lean. The pillars were tilted by about 2mm to 7mm.
I think this phenomenon is a few problems, it should be support with reinforcement wall. And should be keep this phenomenon.


Cost
Preview fee $200.00
Technical fee
$7.00 × 165sq m =$1,155.00
Bace Fee
$6.00 × 165sq m =$990.00
Sub total =$2,145.00
Tax =$214.50
Total = $2,359.5
Request from client
Building collapse degree examination cost
$9.00 ×165sq m =$1485.00
Preparation of building structure reinforcement plan.
$20.00 ×165sq m =$3,300.0
Survey Building Overview
Surrounding situation of the site. Kyoto city
Inspection implementation date January /15/ 2024
Building structure wooden house
two-story house
Total area 165sq m

Current Situation
This house was constructing about 23 years ago.
Context of inspection
①Check vertically and horizontally with an infrared spirit level.
②Visual inspection.
③ Inspection in the wall used by microscope.
④Investigate went into under the floor and investigate.
⑤Conducting a computer-aided building collapse assessment.
⑥Made to drawing for existence house.
⑦Make report.
This house has a few problems, for instance,
I found many cracks on the outer wall. This size of maximum wide is about 0.5mm. It is not worried problem. And, I measured horizontal and lean. The pillars were tilted by about 2mm to 7mm.
I think this phenomenon is a few problems, it should be support with reinforcement wall. And should be keep this phenomenon.


Cost
Preview fee $200.00
Technical fee
$7.00 × 165sq m =$1,155.00
Bace Fee
$6.00 × 165sq m =$990.00
Sub total =$2,145.00
Tax =$214.50
Total = $2,359.5
Request from client
Building collapse degree examination cost
$9.00 ×165sq m =$1485.00
Preparation of building structure reinforcement plan.
$20.00 ×165sq m =$3,300.0

