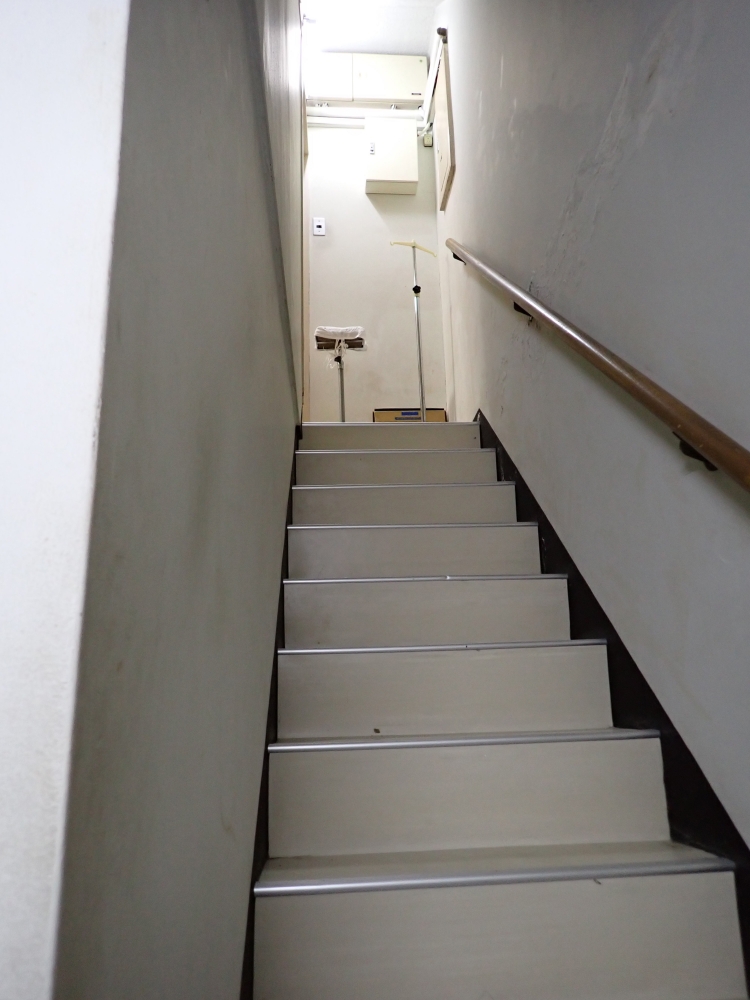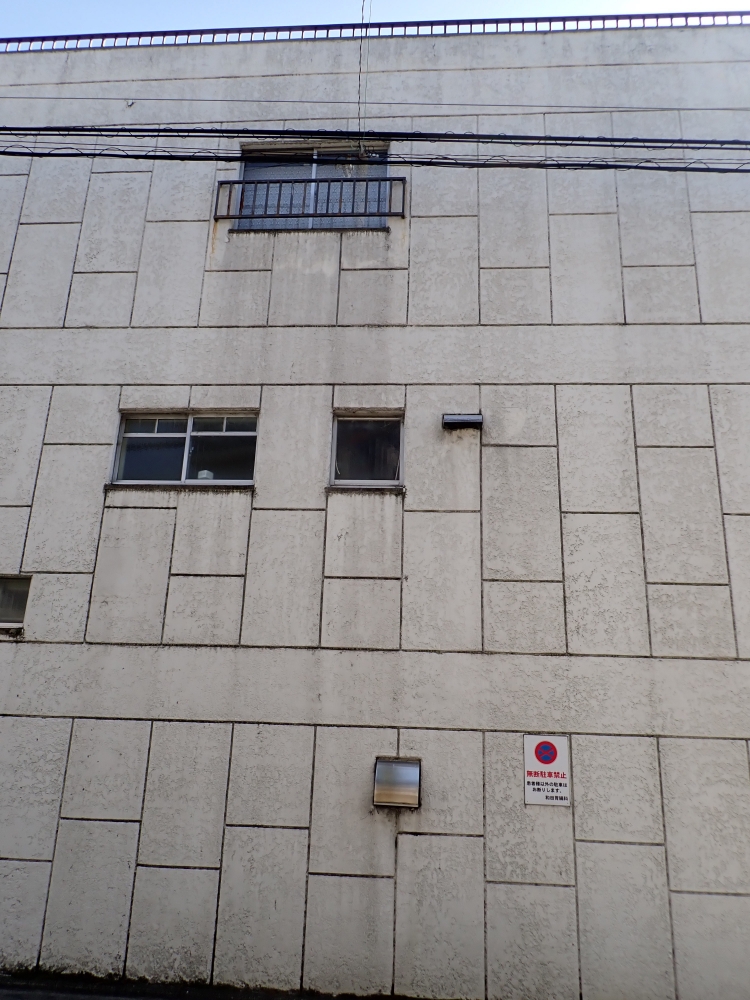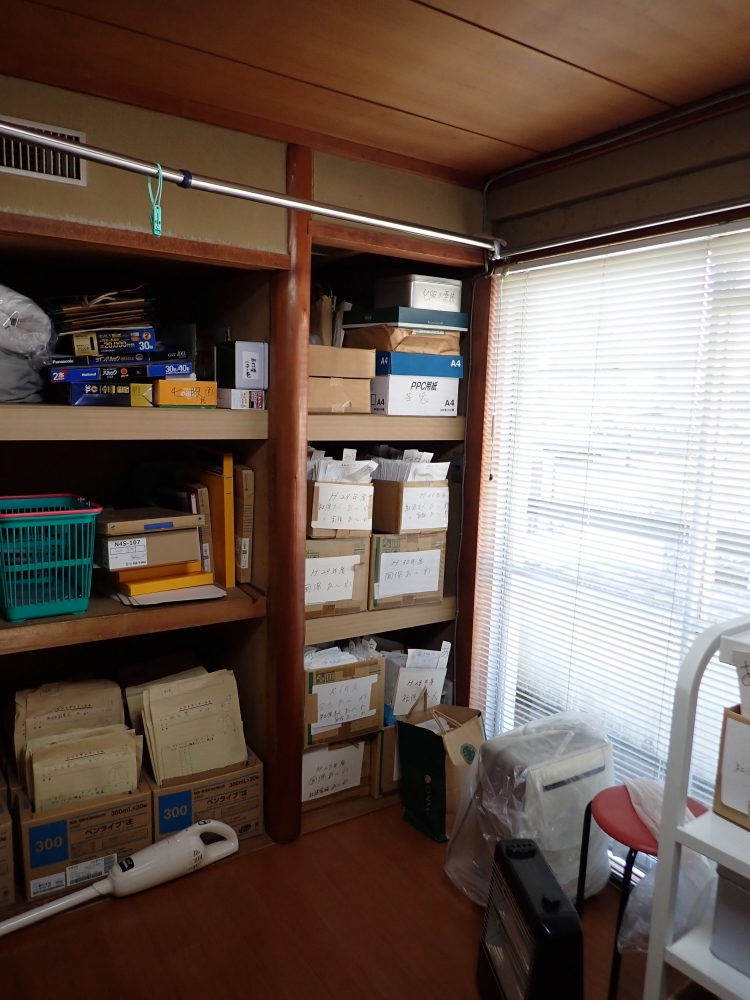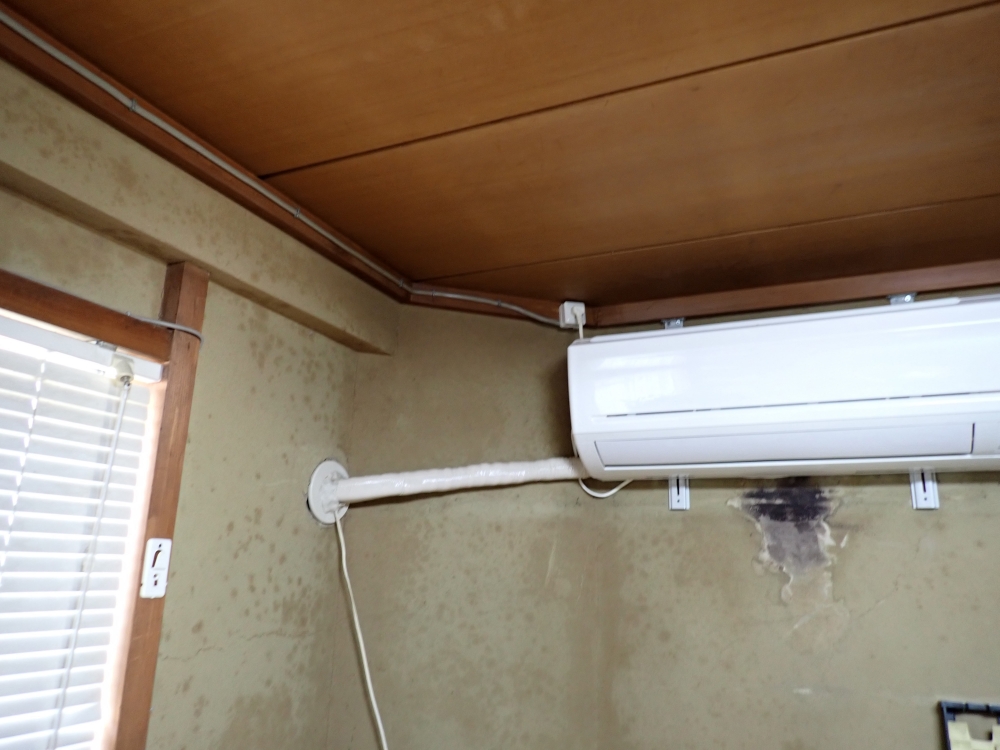Home Inspection Survey Building Overview
Home Inspection
Survey Building Overview
Surrounding situation of the site. Kyoto city
Inspection implementation date February /21/ 2024
Building structure reinforced concrete structure building.
three-story house
Total area 181 sq m
Current Situation
This house was constructing about 55 years ago.
Context of inspection
①Check vertically and horizontally with an infrared spirit level.
②Visual inspection.
③ Inspection in the wall used by microscope.
④Made to drawing for existence house.
⑤Made reports.
This building has a few problems, for instance,
I found many cracks on the outer wall. This size of maximum wide is about 0.4mm. It is not worried problem. And, I measured horizontal and lean.




Cost
Preview fee $200.00
Technical fee
$7.00 × 181sq m =$1,267.00
Bace Fee
$6.00 × 181sq m =$1,86.00
Sub total =$2,353.00
Tax =$235.30
Total = $2,588.30
Request from client
Made the renovation plan.
$120.00 ×181sq m =$21,720.00
Survey Building Overview
Surrounding situation of the site. Kyoto city
Inspection implementation date February /21/ 2024
Building structure reinforced concrete structure building.
three-story house
Total area 181 sq m
Current Situation
This house was constructing about 55 years ago.
Context of inspection
①Check vertically and horizontally with an infrared spirit level.
②Visual inspection.
③ Inspection in the wall used by microscope.
④Made to drawing for existence house.
⑤Made reports.
This building has a few problems, for instance,
I found many cracks on the outer wall. This size of maximum wide is about 0.4mm. It is not worried problem. And, I measured horizontal and lean.




Cost
Preview fee $200.00
Technical fee
$7.00 × 181sq m =$1,267.00
Bace Fee
$6.00 × 181sq m =$1,86.00
Sub total =$2,353.00
Tax =$235.30
Total = $2,588.30
Request from client
Made the renovation plan.
$120.00 ×181sq m =$21,720.00

