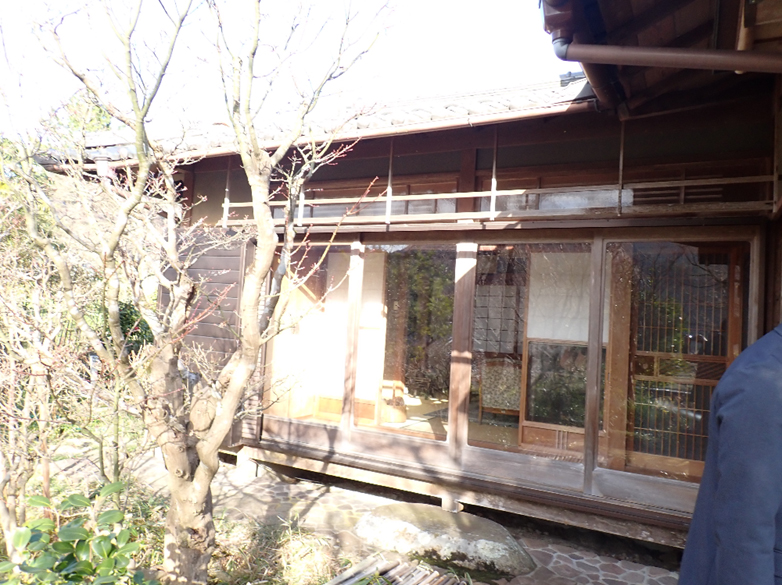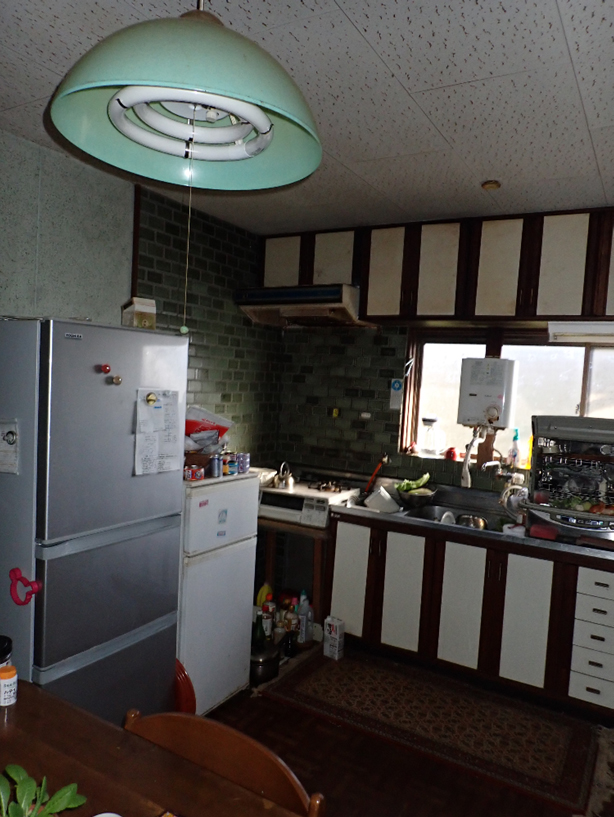Home Inspection Survey Building Overview, No5
Home Inspection
Survey Building Overview, No5
Surrounding situation of the site. Sakyou ward Kyoto city
Inspection implementation date Februraly /20/ 2024
Building structure wooden house
0ne hundred twenty years old.
Building total area 165 Sqm
Site total area 660 Sqm


Context of inspection
①Check vertically and horizontally with an infrared spirit level.
②Visual inspection.
③ Inspection in the wall used by microscope.
④Investigate went into under the floor and investigate.
⑤Conducting a computer-aided building collapse assessment.
⑥Made to drawing for existence house.
⑦Submitted the report to client.
This house has a few problems, for instance,
I found some cracks on the outer wall and inside walls. This size of maximum wide is from 0.5mm to 0.9mm. They are very significant
And, I measured horizontal and lean. The pillars were tilted by about 2mm to 7mm.
I think this phenomenon is few problems, it should be support with reinforcement wall. And should be keep this phenomenon.
However, two houses on this site that the annex house is so bad house, I found big damage to the annex house where it is suffering from termite damage. It should be renovation them.
Cost
Preview fee $200.00
Technical fee
$7.00 × 182.00 Sq m =$1,274.00
Bace Fee
$6.00 × 182.00 Sq m =$1092.00
Sub total =$2,366.00
Tax =$236.00
Total = $2,602.00
Request from client
Building collapse degree examination cost
$9.00 ×182.00 Sq m =$1,638.00
Tax =$163.80
Preparation of building structure reinforcement plan.
$20.00 ×182.00 Sq m =$3,640.00
Tax =$364.00
Survey Building Overview, No5
Surrounding situation of the site. Sakyou ward Kyoto city
Inspection implementation date Februraly /20/ 2024
Building structure wooden house
0ne hundred twenty years old.
Building total area 165 Sqm
Site total area 660 Sqm


Context of inspection
①Check vertically and horizontally with an infrared spirit level.
②Visual inspection.
③ Inspection in the wall used by microscope.
④Investigate went into under the floor and investigate.
⑤Conducting a computer-aided building collapse assessment.
⑥Made to drawing for existence house.
⑦Submitted the report to client.
This house has a few problems, for instance,
I found some cracks on the outer wall and inside walls. This size of maximum wide is from 0.5mm to 0.9mm. They are very significant
And, I measured horizontal and lean. The pillars were tilted by about 2mm to 7mm.
I think this phenomenon is few problems, it should be support with reinforcement wall. And should be keep this phenomenon.
However, two houses on this site that the annex house is so bad house, I found big damage to the annex house where it is suffering from termite damage. It should be renovation them.
Cost
Preview fee $200.00
Technical fee
$7.00 × 182.00 Sq m =$1,274.00
Bace Fee
$6.00 × 182.00 Sq m =$1092.00
Sub total =$2,366.00
Tax =$236.00
Total = $2,602.00
Request from client
Building collapse degree examination cost
$9.00 ×182.00 Sq m =$1,638.00
Tax =$163.80
Preparation of building structure reinforcement plan.
$20.00 ×182.00 Sq m =$3,640.00
Tax =$364.00

