Home Inspection Survey Building Overview
Home Inspection
Survey Building Overview
Surrounding situation of the site. Kyoto city
Inspection implementation date September /15/ 2024
Building structure wooden house
two-story house
Total area 165sq m
Current Situation
This house was built about 50 years ago.
Context of inspection
①Check vertically and horizontally with an infrared spirit level.
②Visual inspection.
③ Inspection in the wall used by microscope.
④Investigate went into under the floor and investigate.
⑤Conducting a computer-aided building collapse assessment.
⑥Made to drawing for existence house.
⑦Submitted the report.
This house has few problems, very good conditions with the house. Type of this house is most common Japanese traditional style house, floor plan, materials and technique of constructions.
It is very well thought out with regard to Japanese characteristics. For instance, to earthquake, to rainy season and to summer season. This house has good quality that I saw many houses to until now.
If I say to issues, there were contain of water leaked on the ceiling. And almost windows are made of wood or the flame which made of aluminum with single glass. Therefor,
Should renovation to these windows. And others
Investigation Cost
Preview fee $500.00
Technical fee $10.00 × 165sq m =$1,650.00
Bace Fee $6.00 × 165sq m =$990.00
Sub total =$2,640.00
Tax =$264.00
Total = $2,904
Request from client
Building collapse degree examination cost
$9.00 ×165sq m =$1,485.00
Making a renovation plan and drawing some blueprint.
$15.00 ×165sq m =$2,475.00
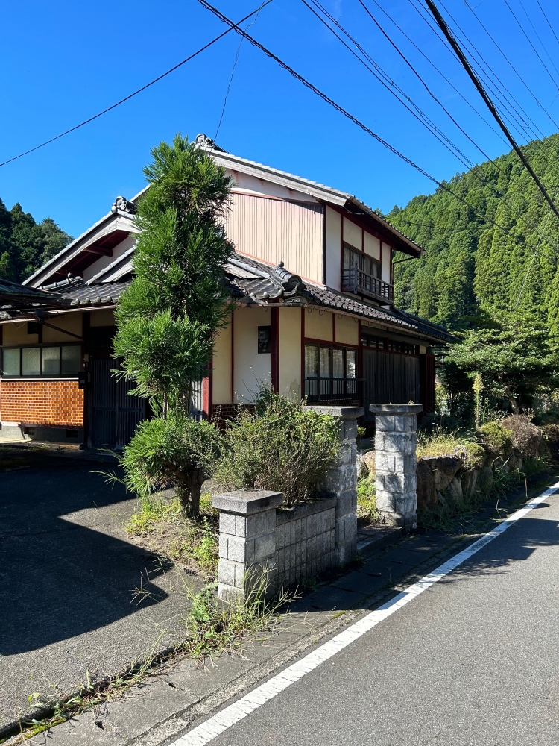
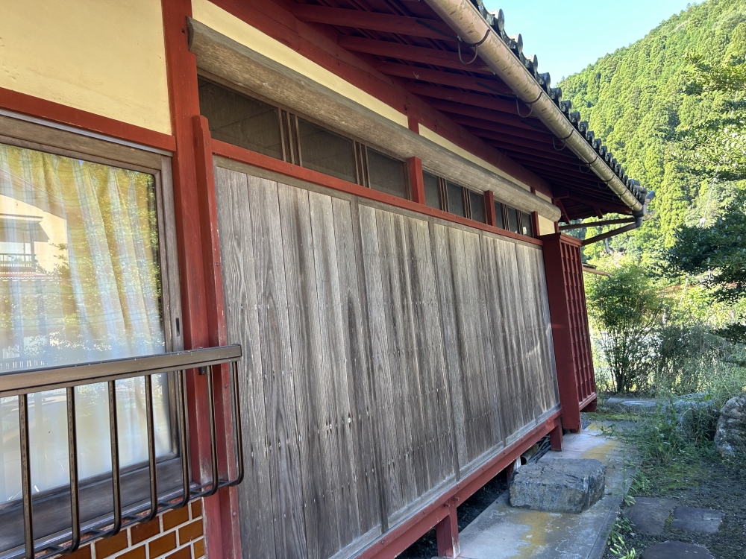
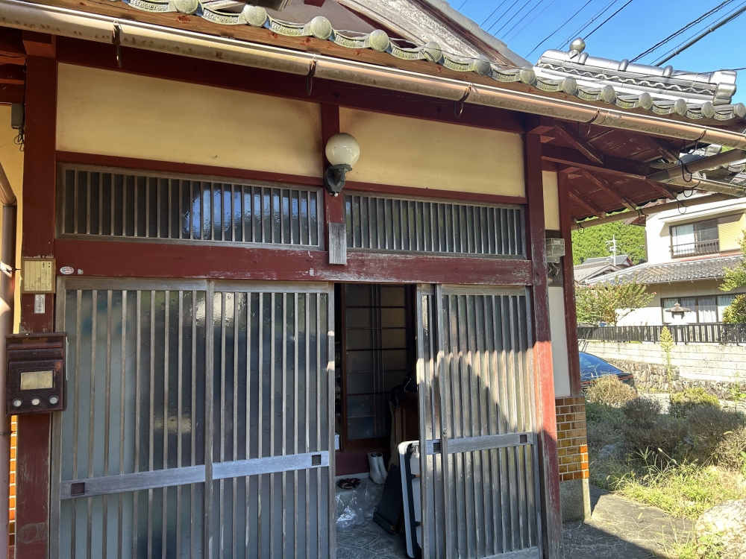
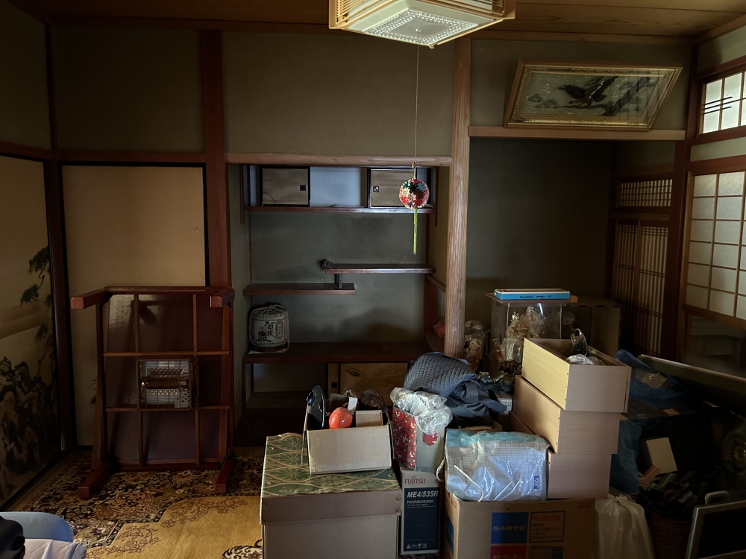
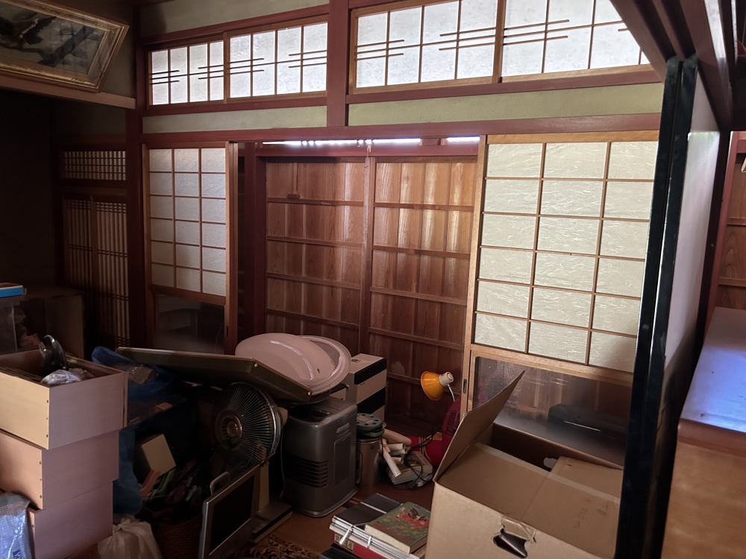
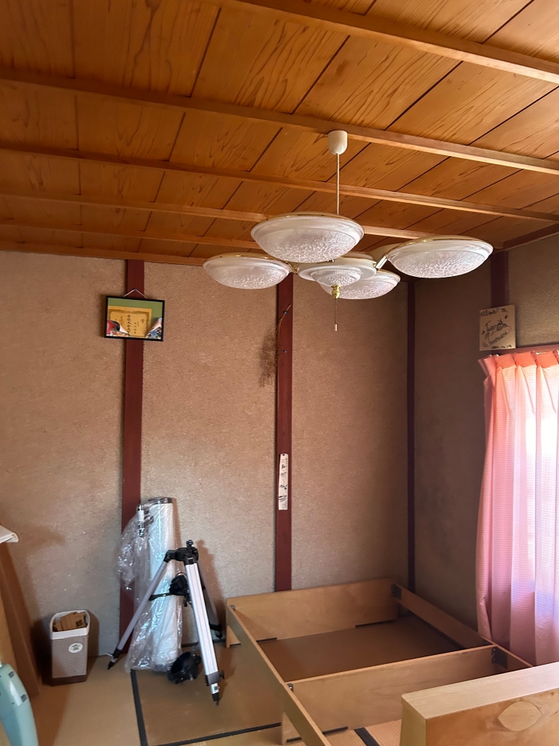
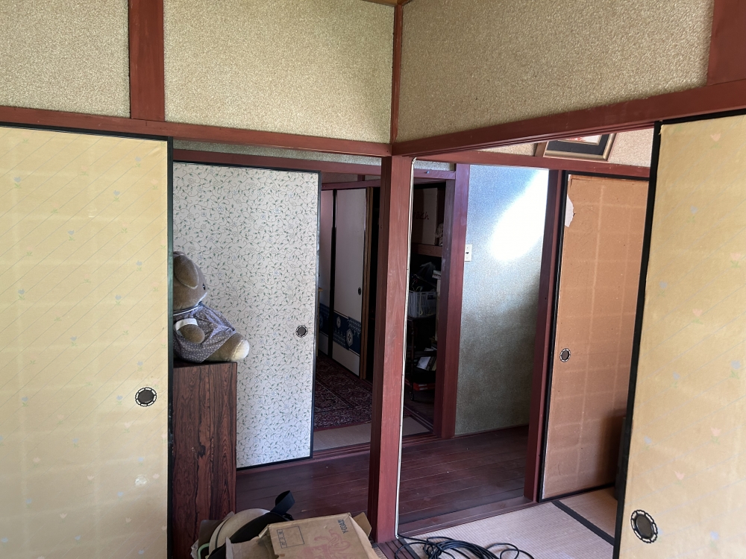
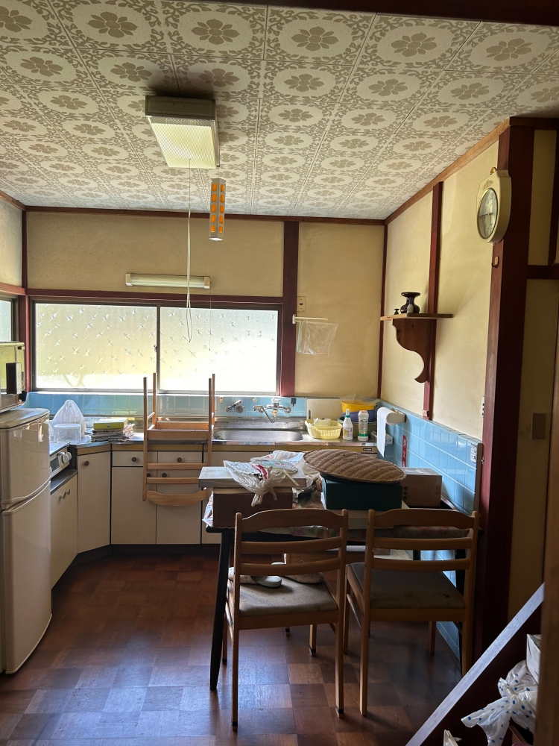
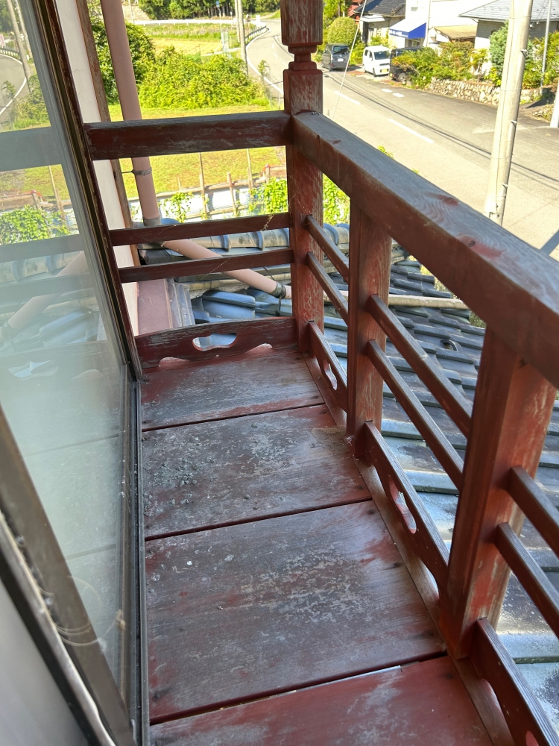
Survey Building Overview
Surrounding situation of the site. Kyoto city
Inspection implementation date September /15/ 2024
Building structure wooden house
two-story house
Total area 165sq m
Current Situation
This house was built about 50 years ago.
Context of inspection
①Check vertically and horizontally with an infrared spirit level.
②Visual inspection.
③ Inspection in the wall used by microscope.
④Investigate went into under the floor and investigate.
⑤Conducting a computer-aided building collapse assessment.
⑥Made to drawing for existence house.
⑦Submitted the report.
This house has few problems, very good conditions with the house. Type of this house is most common Japanese traditional style house, floor plan, materials and technique of constructions.
It is very well thought out with regard to Japanese characteristics. For instance, to earthquake, to rainy season and to summer season. This house has good quality that I saw many houses to until now.
If I say to issues, there were contain of water leaked on the ceiling. And almost windows are made of wood or the flame which made of aluminum with single glass. Therefor,
Should renovation to these windows. And others
Investigation Cost
Preview fee $500.00
Technical fee $10.00 × 165sq m =$1,650.00
Bace Fee $6.00 × 165sq m =$990.00
Sub total =$2,640.00
Tax =$264.00
Total = $2,904
Request from client
Building collapse degree examination cost
$9.00 ×165sq m =$1,485.00
Making a renovation plan and drawing some blueprint.
$15.00 ×165sq m =$2,475.00










